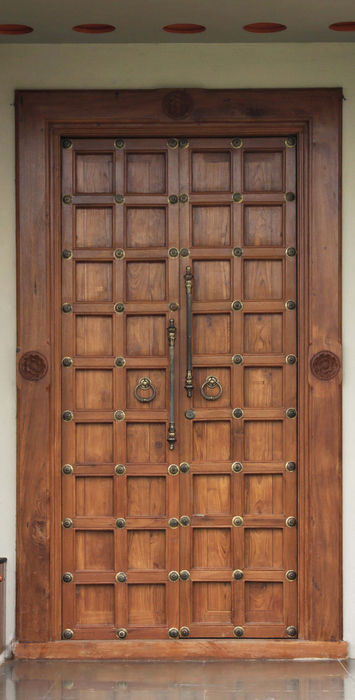![AN [06] _ E01.jpg](https://static.wixstatic.com/media/967298_5a05388f77004ac49edfa406ddf4b305~mv2.jpg/v1/fill/w_980,h_708,al_c,q_85,usm_0.66_1.00_0.01,enc_avif,quality_auto/AN%20%5B06%5D%20_%20E01.jpg)
Rural Twin House
Location
Kallakurichi
Year
2022
Area
4000 sq.ft
Team
Harshavardhan Raju
Karthikeyan Kumar
Pranav Prasad
Akash Mahadevan
Nandhita Warrier
The site is located in Munivalai, a small village in South India. The client was a young working professional, living in Chennai, who had decided to move back to this village which is his native and start an organic farming business. He wanted his home in one corner of the site overlooking the cattle, poultry and organic vegetable farms spread throughout the site.
The requirement was to build two homes connected internally with a semi-private courtyard. One for the client and the other for his parents.
![AN [06] _102.jpg](https://static.wixstatic.com/media/967298_d2c22f7470f4405a8b2e054325cc391f~mv2.jpg/v1/fill/w_980,h_1302,al_c,q_85,usm_0.66_1.00_0.01,enc_avif,quality_auto/AN%20%5B06%5D%20_102.jpg)

![AN [06] _104.JPG](https://static.wixstatic.com/media/967298_0824fe41f5474de9aca0ff60d28b1c49~mv2.jpg/v1/fill/w_980,h_1470,al_c,q_85,usm_0.66_1.00_0.01,enc_avif,quality_auto/AN%20%5B06%5D%20_104_JPG.jpg)
![AN [06] _105.jpg](https://static.wixstatic.com/media/967298_ecf74be7baa446c9a3e3faed5a75eb53~mv2.jpg/v1/fill/w_980,h_1470,al_c,q_85,usm_0.66_1.00_0.01,enc_avif,quality_auto/AN%20%5B06%5D%20_105.jpg)



![AN [06] _101.jpg](https://static.wixstatic.com/media/967298_1a2df46758724b05a85f27989b2524ae~mv2.jpg/v1/fill/w_980,h_653,al_c,q_85,usm_0.66_1.00_0.01,enc_avif,quality_auto/AN%20%5B06%5D%20_101.jpg)
![AN [06] _103.jpg](https://static.wixstatic.com/media/967298_f90692900bd34c86beb775c7743825de~mv2.jpg/v1/fill/w_980,h_1418,al_c,q_85,usm_0.66_1.00_0.01,enc_avif,quality_auto/AN%20%5B06%5D%20_103.jpg)

![AN [06] _ E07.jpg](https://static.wixstatic.com/media/967298_fc4041adc173490898881d696f925943~mv2.jpg/v1/crop/x_0,y_0,w_3206,h_3904/fill/w_670,h_816,al_c,q_85,usm_0.66_1.00_0.01,enc_avif,quality_auto/AN%20%5B06%5D%20_%20E07.jpg)
![AN [06] _201.jpg](https://static.wixstatic.com/media/967298_1c5493575d944ed5a22e9433c6c88f6c~mv2.jpg/v1/crop/x_0,y_110,w_5039,h_3249/fill/w_980,h_632,al_c,q_85,usm_0.66_1.00_0.01,enc_avif,quality_auto/AN%20%5B06%5D%20_201.jpg)
![AN [06] _203.jpg](https://static.wixstatic.com/media/967298_efe9f3a2b26746f891d9196684753485~mv2.jpg/v1/fill/w_980,h_653,al_c,q_85,usm_0.66_1.00_0.01,enc_avif,quality_auto/AN%20%5B06%5D%20_203.jpg)
![AN [06] _204.jpg](https://static.wixstatic.com/media/967298_097f69bed2e84a18995da11bb74288e9~mv2.jpg/v1/fill/w_980,h_1470,al_c,q_85,usm_0.66_1.00_0.01,enc_avif,quality_auto/AN%20%5B06%5D%20_204.jpg)
GALLERY
![AN [06] _ E02.jpg](https://static.wixstatic.com/media/967298_85fd3fdf2a23465aae382220c9e16be9~mv2.jpg/v1/crop/x_0,y_94,w_3360,h_1974/fill/w_980,h_576,al_c,q_85,usm_0.66_1.00_0.01,enc_avif,quality_auto/AN%20%5B06%5D%20_%20E02.jpg)




![AN [06] _ E06.jpg](https://static.wixstatic.com/media/967298_0d5714d00aeb422a8360ba3f9ad2a75e~mv2.jpg/v1/fill/w_980,h_601,al_c,q_85,usm_0.66_1.00_0.01,enc_avif,quality_auto/AN%20%5B06%5D%20_%20E06.jpg)
The village has a moderate-hot climate, with maximum radiation coming from the South and the West. The predominant wind direction is west. Therefore, the house was designed in such a way that the tallest part of the building is in the south which shades the courtyard, and the bedrooms.
Fenestrations were placed carefully to make maximum use of the predominant wind direction. In the north, they were sized bigger to utilize the reflected sunlight with minimal radiation by limiting the roof heights of every space specific to their needs, we reduced material usage which in turn created interesting levels in the facade. The Rural Twin house thus stands as an expression of a collage of these indigenous and reclaimed materials. Today their second life continues.


![AN [06] _205.jpg](https://static.wixstatic.com/media/967298_54de36c4e4c843d38194661b15ab28bf~mv2.jpg/v1/fill/w_980,h_1327,al_c,q_85,usm_0.66_1.00_0.01,enc_avif,quality_auto/AN%20%5B06%5D%20_205.jpg)
![AN [06] _208.JPG](https://static.wixstatic.com/media/967298_f5694436ab1f40119cecb89f89fcaa59~mv2.jpg/v1/fill/w_980,h_1470,al_c,q_85,usm_0.66_1.00_0.01,enc_avif,quality_auto/AN%20%5B06%5D%20_208_JPG.jpg)
![AN [06] _ E03.JPG](https://static.wixstatic.com/media/967298_9384776fefcd4567ba48b7e2d8023d54~mv2.jpg/v1/crop/x_0,y_183,w_3969,h_2652/fill/w_980,h_655,al_c,q_85,usm_0.66_1.00_0.01,enc_avif,quality_auto/AN%20%5B06%5D%20_%20E03_JPG.jpg)
![AN [06] _ E04.jpg](https://static.wixstatic.com/media/967298_d7542b9091b547c4ad1765e0cc65b40d~mv2.jpg/v1/fill/w_980,h_653,al_c,q_85,usm_0.66_1.00_0.01,enc_avif,quality_auto/AN%20%5B06%5D%20_%20E04.jpg)

To bridge the cost and design equation, we decided to source all the materials locally and take a sustainable direction. On exploring, we learned that the village had enough supplies of rubble stones and skilled labour who knew rubble masonry construction. There was a 100-year-old building in ruins in one corner of the site which we demolished and recovered a large quantity of rubble stones, sand and two wooden columns. Within a 2-mile distance, we found handmade bricks with excellent compression strength.
We had decided to source refurbished doors and windows form Pondicherry. For the Flooring, we decided to opt for Athangudi Tiles, a 10sq.inch handmade tile, which is cost-effective, aesthetic and also has natural cooling properties on account of the natural earth used in the manufacturing. We found a nearby pottery village where terracotta products like pots, etc., were their primary occupation. With these data, we proceeded to the Schematic Design Phase.
For the construction techniques, we had taken inspiration from the renowned Architect Laurie Baker’s approach by opting for a Load-Bearing construction with Random Rubble Foundation. The exposed brick walls are built in Rat-Trap Bond. For the roofing, we used Filler Roof Slabs with affordable filler materials such as Terracotta pots and reclaimed Mangalore Clay Roof Tiles.

© 2019 by atelier NORD
Terms and Privacy Policy








